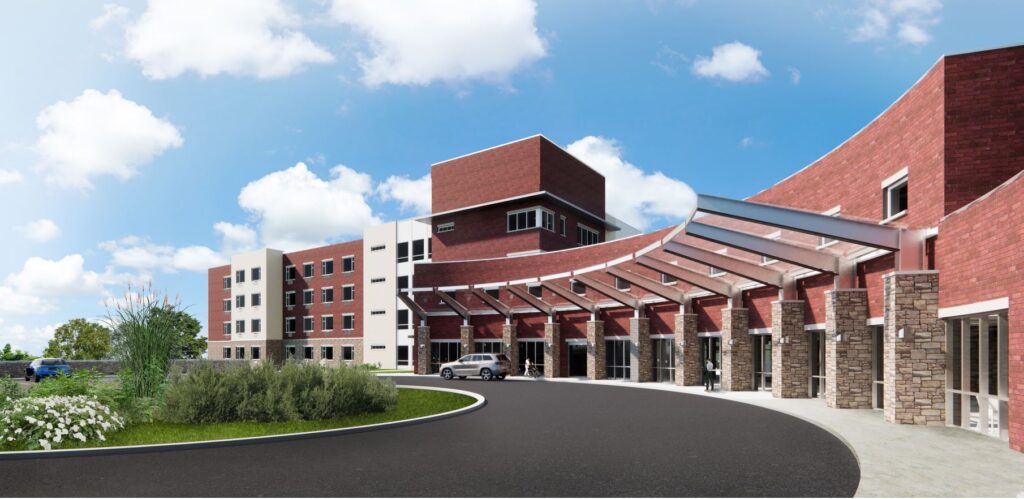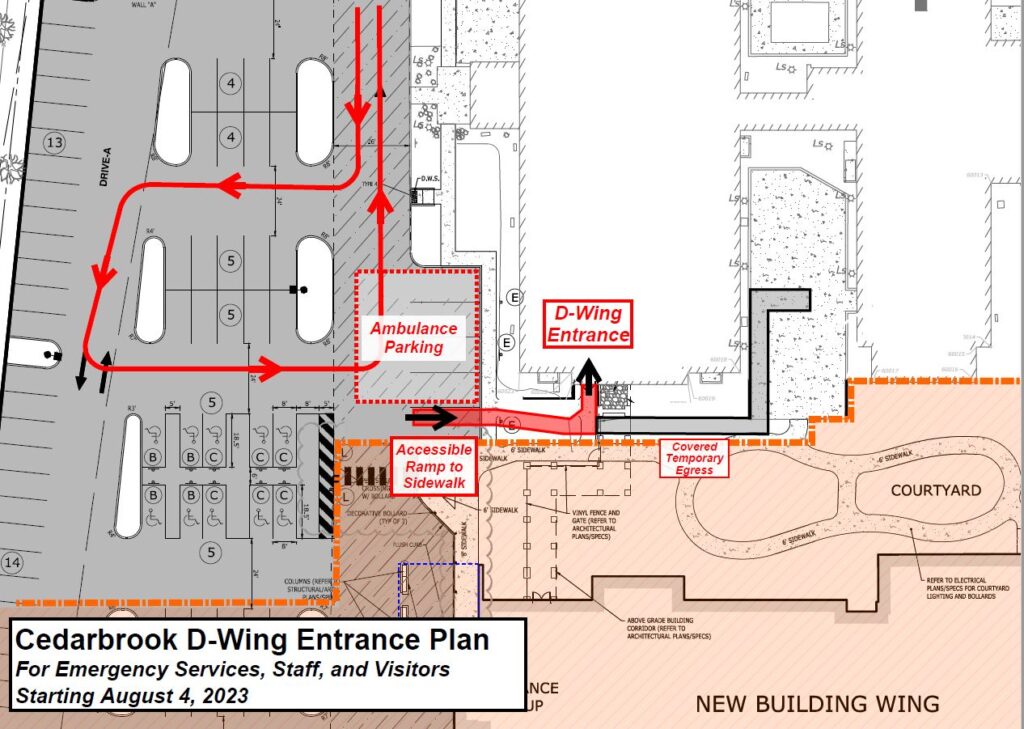
Project – please see Resident/Visitor, Staff, and Delivery pages for specific parking info.
We are pleased to announce that the County of Lehigh has officially started its renovation of the Cedarbrook Senior Care and Rehabilitation – Allentown Facility. This project involves the construction of the approximately 145k square foot 240 bed E-Wing that will replace all of the nursing home resident rooms in the 1920s-era resident care B and C wings and a small part of the D-Wing as well. This new 4 story wing will be constructed in an “L-shape” to allow for nursing and medical management to be located in a central hub on each floor that serves two neighborhoods of 30 beds on each floor along with modern common spaces and upgraded living amenities, including bathrooms with shower facilities in each resident room that will be no larger than 2 beds to a room. This project replaces the most dated units of Cedarbrook.
Phasing of Project – update 8/8/2023
To accomplish such a project and keep the campus fully operational requires very precise phasing, which has been created in a collaborative manner between the County of Lehigh and Cedarbrook team, the A&E firm, and the Construction Manager. Throughout the entirety of the project proper entrances and parking capacities are maintained. Emergency exits are also maintained as well throughout the project.
The D-Wing front ambulance entrance will reopen on 8/9/2023 for ambulance services and those who require ramp access. This accessible entrance is covered and separated from the construction site. It is also illuminated at night. Other than short-term disruptions, this will remain the accessible entrance for ambulance and visitors for the duration of the project.


